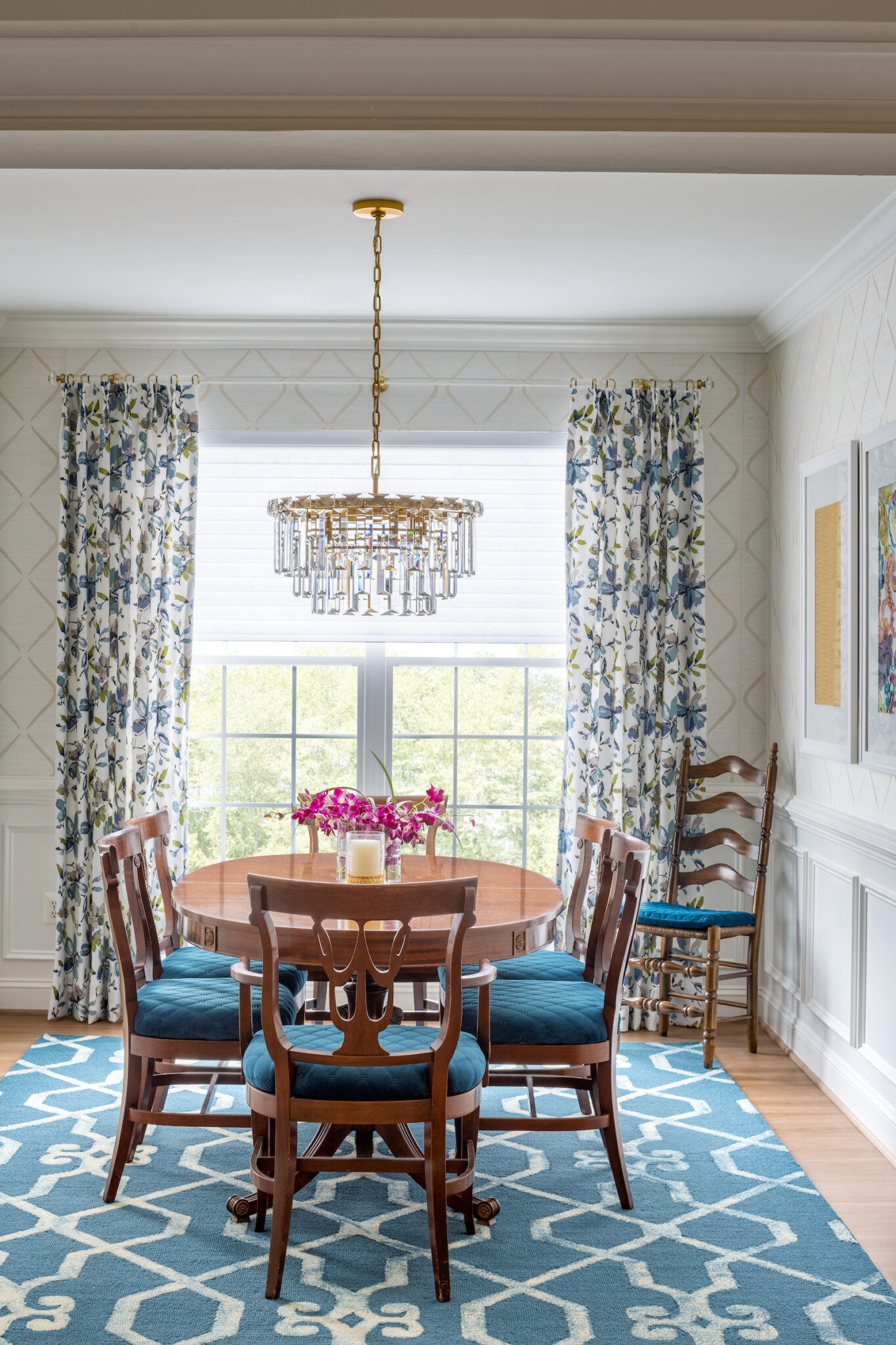Location: Elkridge, MD
Designer Credits: The KD Designs Team
Project Overview:
In the midst of loss and longing, our client sought solace in transforming her two-bedroom condo home into a vibrant and inviting sanctuary. With a desire for happiness and comfort, we embarked on a complete makeover of the open concept area encompassing the living room, dining room, and sitting room.
New LVP flooring brought a fresh and rejuvenating energy to the entire area. Next, we confronted the challenge of four large, outdated columns, removing two and replacing the remaining two with custom-designed decorative grille panels.
Drawing inspiration from a cherished painting that held a special place in our client’s heart, we infused the space with striking display of color and style. A teal sofa, boasting beautiful lines, took center stage while two bright fuchsia velvet swivel chairs added a playful pop. Anchoring the space, a custom bound carpet in neutral tones grounded the arrangement, complemented by a large pale yellow leather cocktail ottoman.
The sitting room received its own dose of personality and charm. A custom area rug, showcasing an abstract pattern in blush pink, green, and blue hues, adorned the floor, creating a soft and inviting atmosphere. Custom window treatments in a sheer textile diffused the light, casting a gentle glow throughout the room.
In the dining room, an heirloom dining set became a cherished focal point. The diamond pattern from the wall covering reappeared in the luxurious teal velvet upholstery adorning the dining chairs, as well as in the stunning teal and ivory area rug. Illuminating the space, an exquisite gold and crystal chandelier added a touch of opulence.
The newly designed space became a testament to the transformative power of color, quality, and thoughtful design. The KD Designs Team also transformed the Kitchen and Primary Bedroom and En Suite.
Photographer Credits: John Cole Photography

